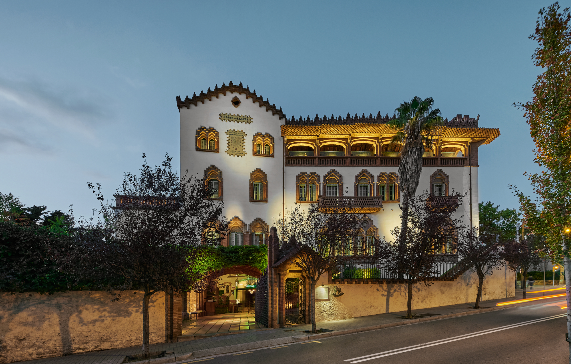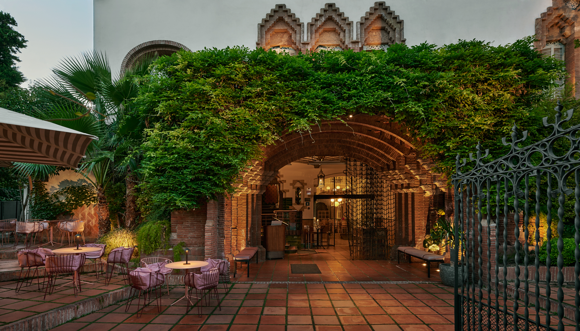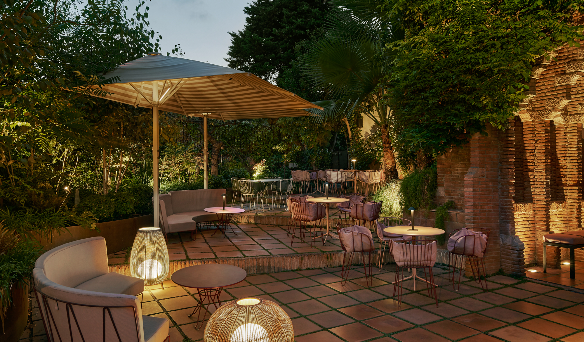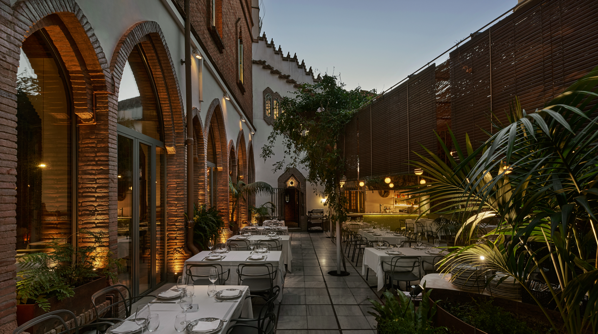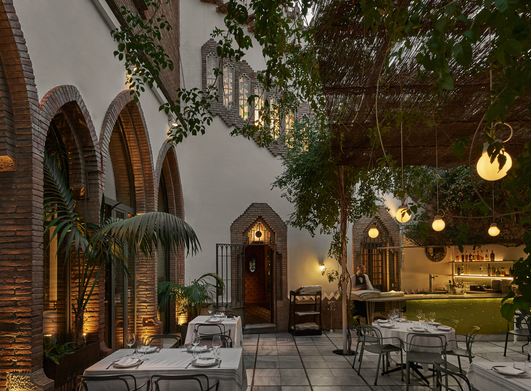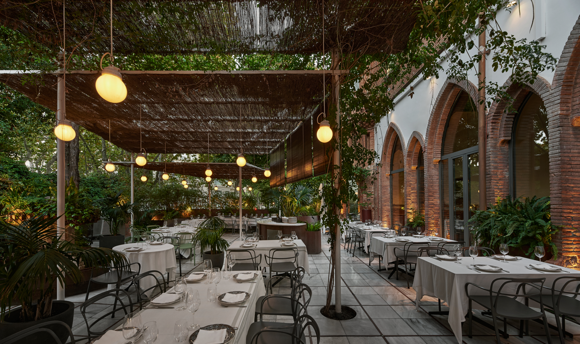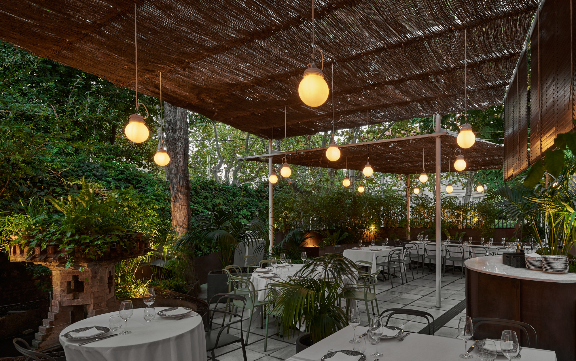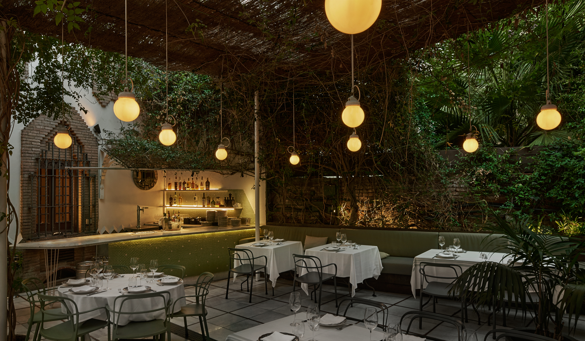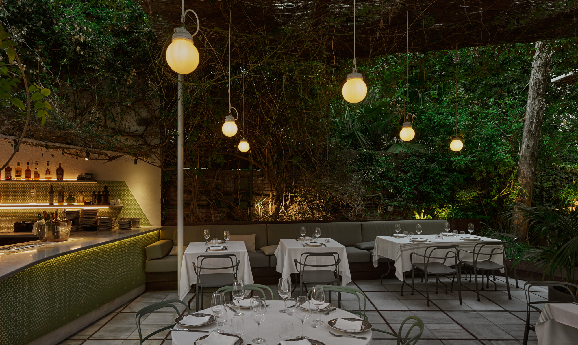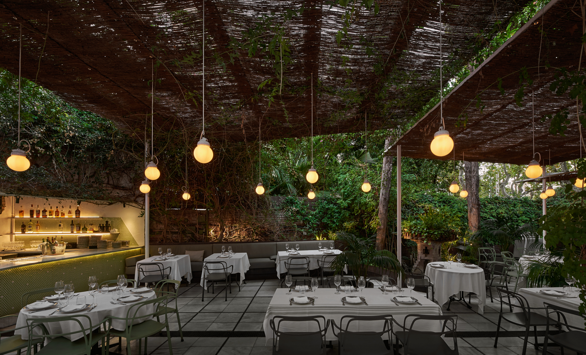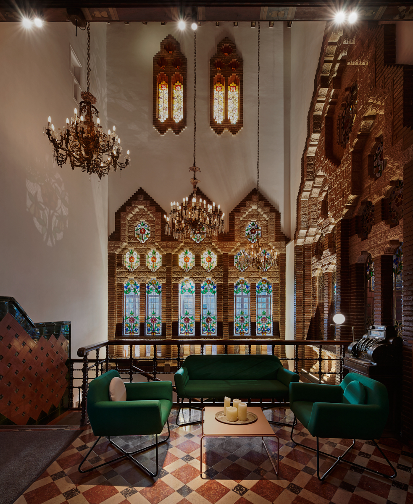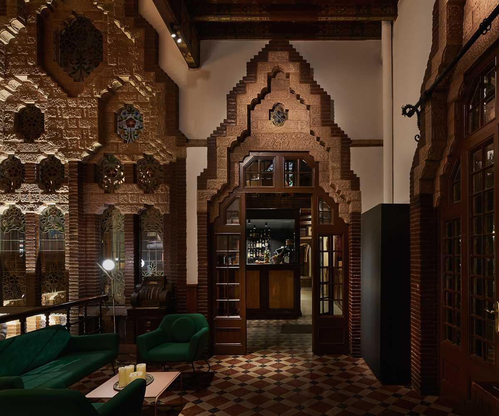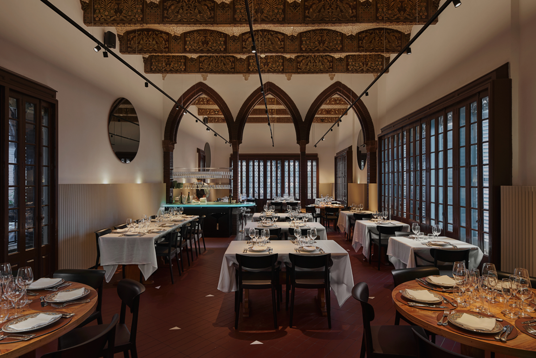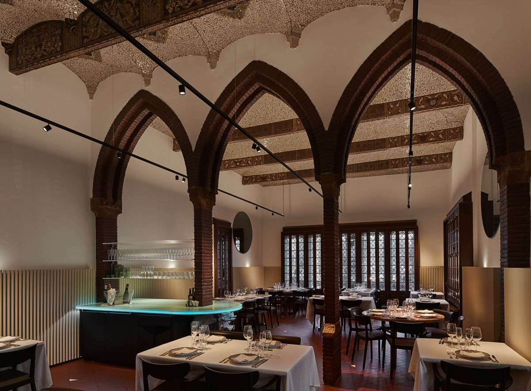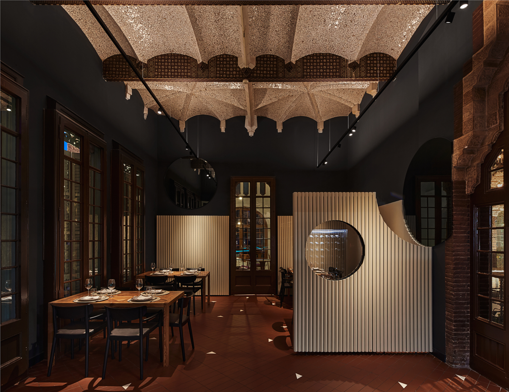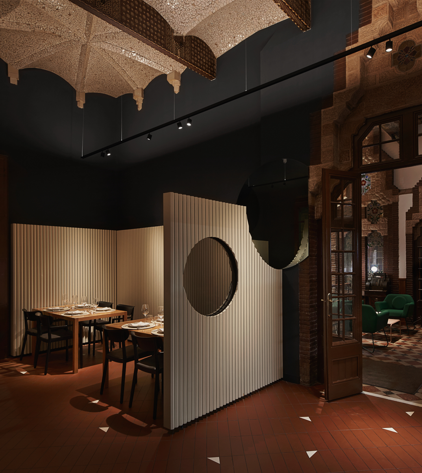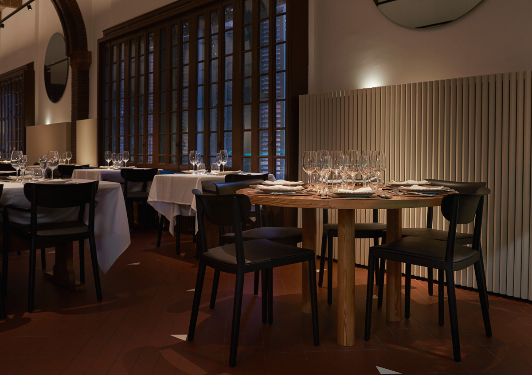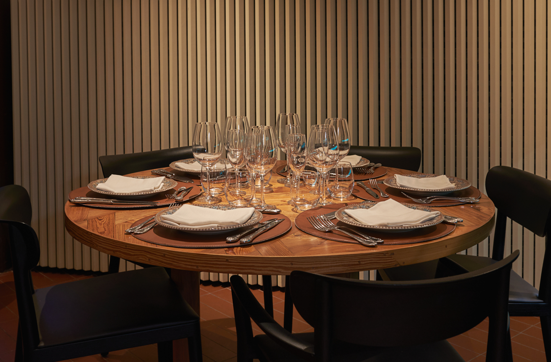Asador de Aranda
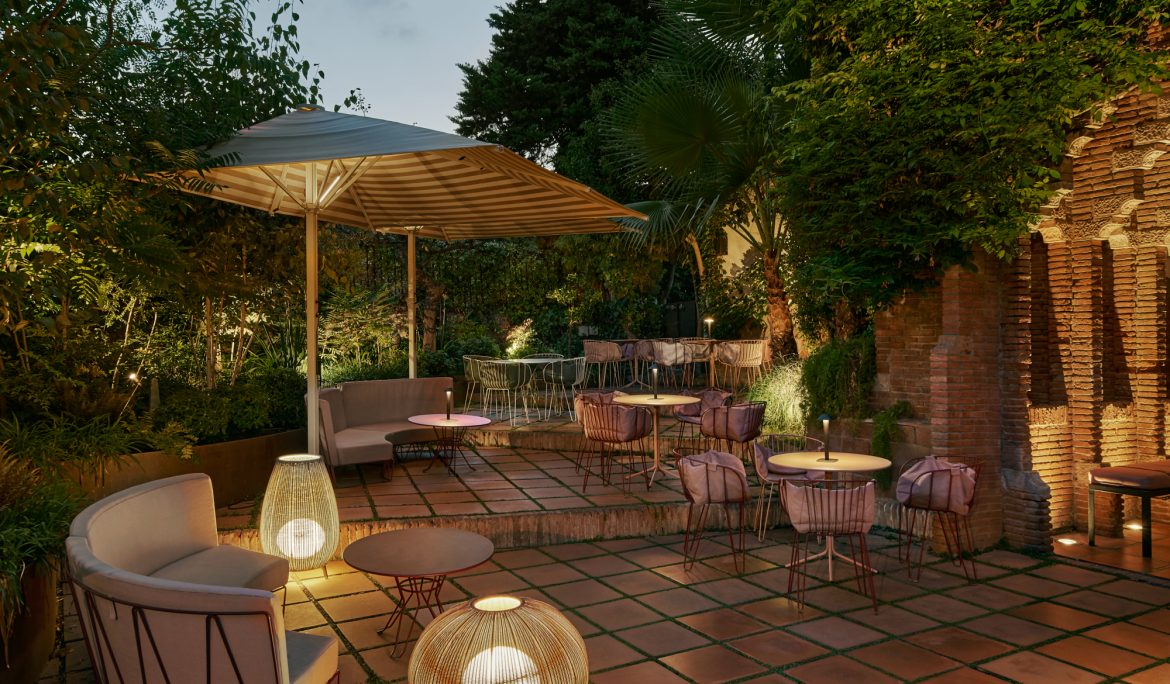
ASADOR DE ARANDA
Typology: Rehabilitation in historic building
Year: 2021
Location: Tibidabo, Barcelona
Surface area: —
Proprietor: El Asador de Aranda
The reform project for the Asador de Aranda faced the challenge of preserving and valuing a modernist building of high heritage value, known as Frare Blanc or Casa Roviralta, located in the emblematic Avinguda Tibidabo in Barcelona. The ornamental intensity and verticality of its proportions were remarkable features that influenced both the adopted technical and aesthetic solutions.
Lighting, rather than being a leading element in itself, had to play a discrete but prominent role in making space the true protagonist. The strategy used in this project, known as the “Critical Interpretation”, involved fully understanding space and its needs before proposing a solution.
It is undeniable that gastronomic experience depends not only on the chemical components of food, but also on the environment in which it is enjoyed. In this sense, illumination plays a fundamental role in creating an enriching and pleasurable gastronomic experience.
